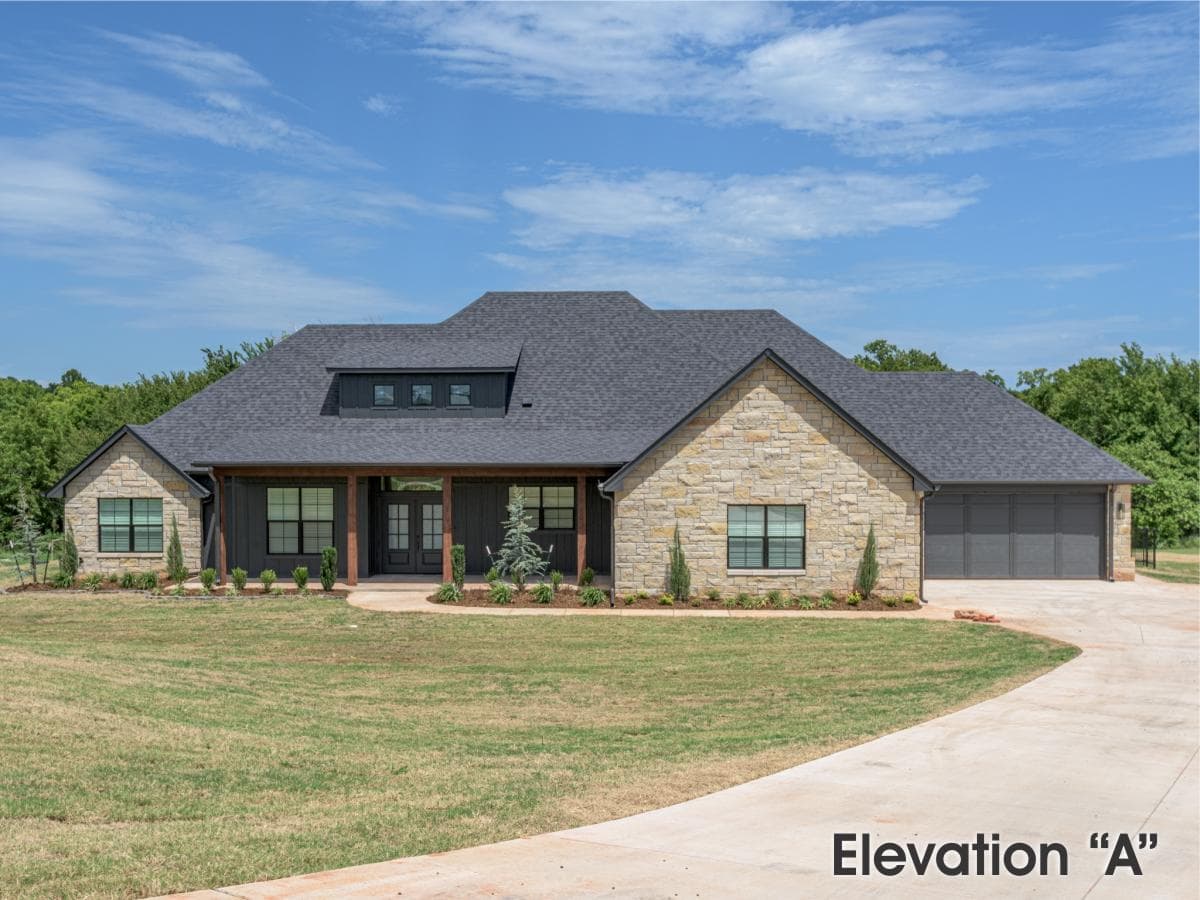

Bedrooms: 3
Bathrooms: 3.5+.5
Stories: 2
SQFT: 2,872
Garages: 4-Car Garages
Click for recent photos of our Stratford Plan!
This is the perfect plan for a large lot or acreage property! As drawn, this home features a stunning kitchen with a large center island, built-in appliances and ample cabinet and countertop space. Open the door to the incredible walk-in pantry to find lower cabinets and custom shelving above, space for a second fridge and several outlets to keep your small appliances out of sight. The large master suite has an oversized walk-in shower, seperate vanities with countertop storage and a large walk-in closet with built-in dressers, off-season hanging and shoe shelves. Each secondary bedroom boasts an ensuite bath and walk-in closet. You will also find a formal study, mudroom with powder bath and huge laundry downstairs. Upstairs is the perfect sized bonus room and powder bath.
We enjoy customizing each home we build…we welcome any floorplan modifications!
We enjoy customizing each home we build...we welcome any floorplan modifications!