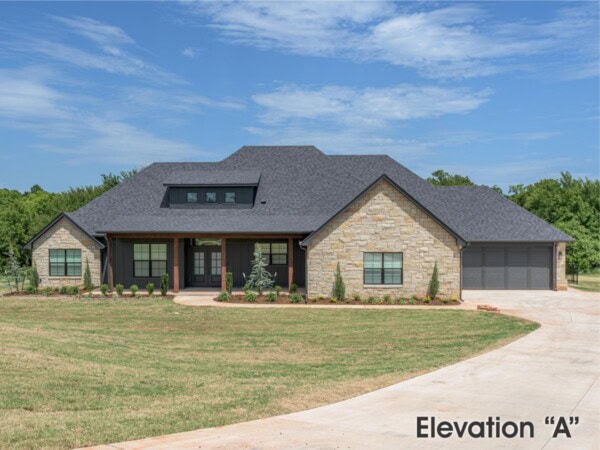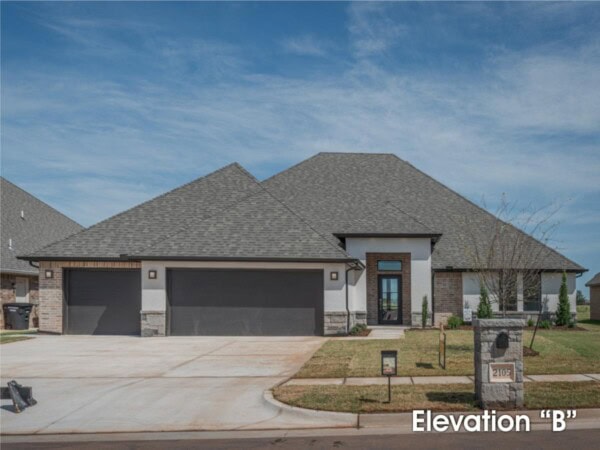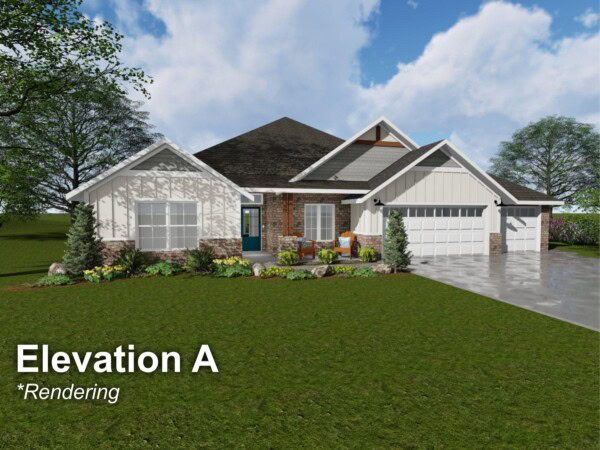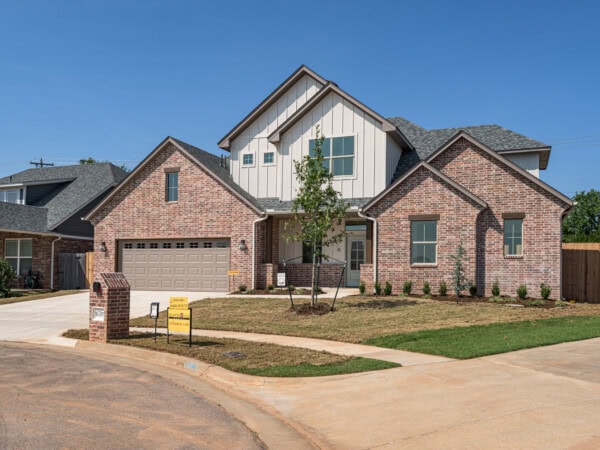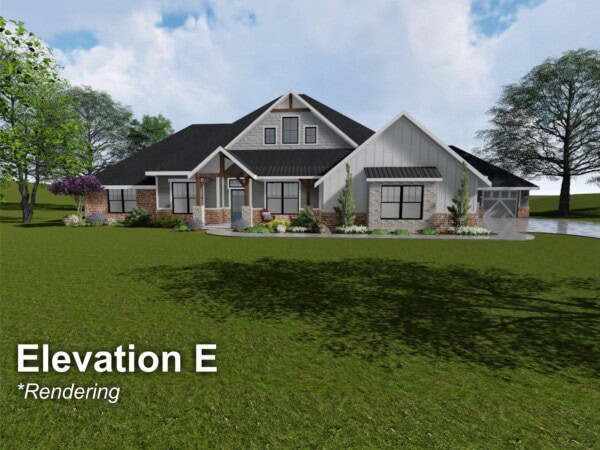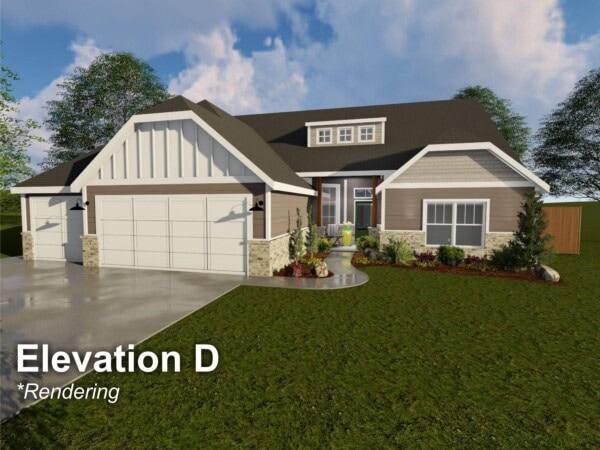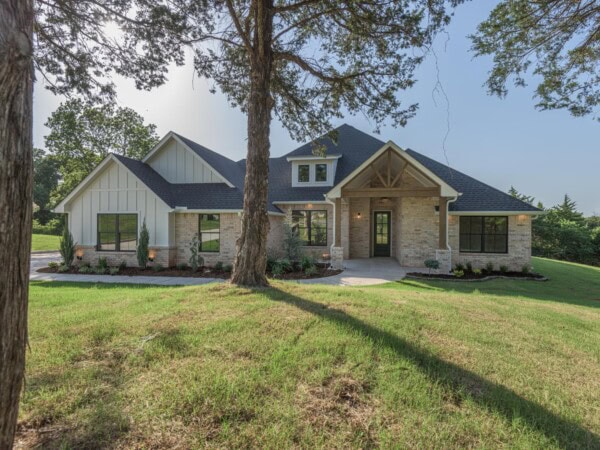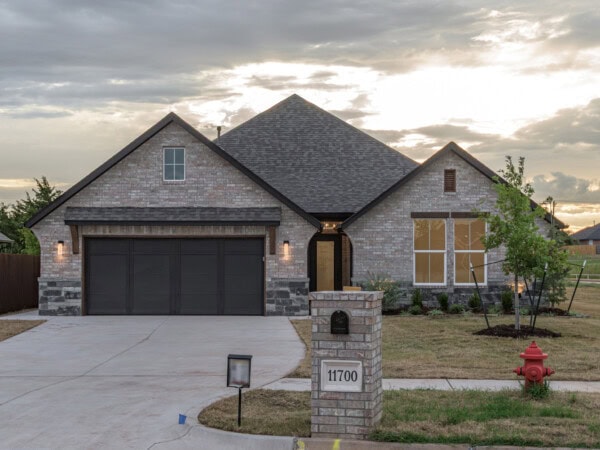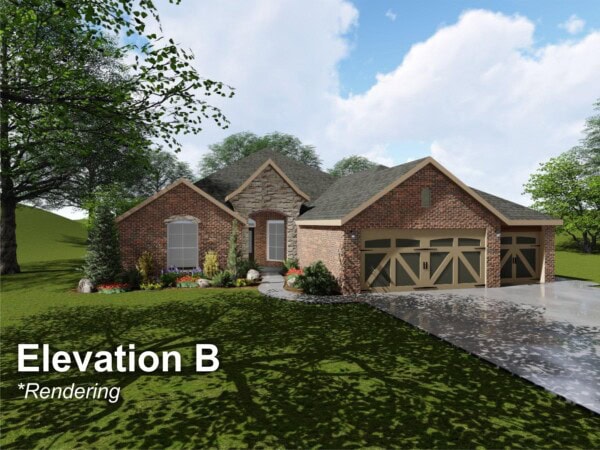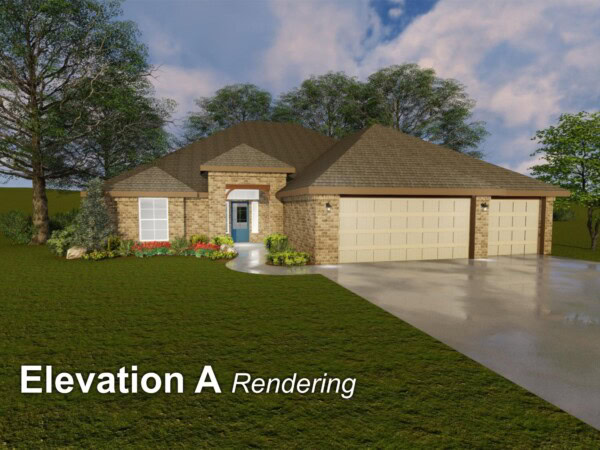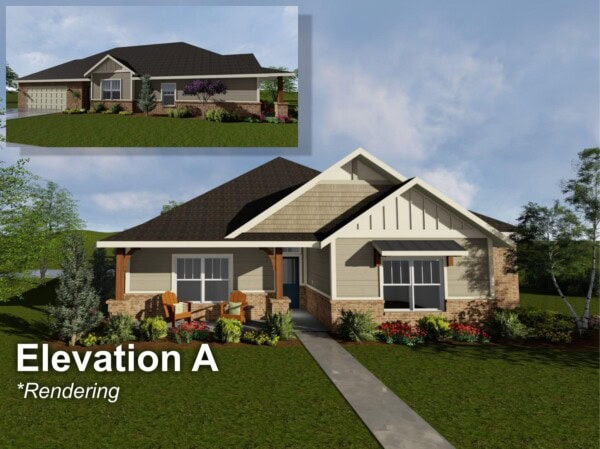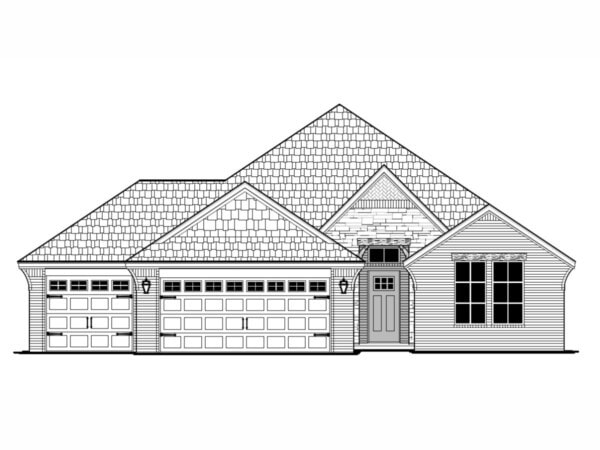Skip to Content
Stratford
- Bedrooms: 3
- Bathrooms: 3.5+.5
- Stories: 2
- SQFT: 2,872
- Garages: 4
Learn More
Kenton
- Bedrooms: 4
- Bathrooms: 3
- Stories: 1
- SQFT: 2,788
- Garages: 3
Learn More
Fairmont
- Bedrooms: 3
- Bathrooms: 2.5
- Stories: 2
- SQFT: 2,715
- Garages: 3
Learn More
Arcadia
- Bedrooms: 4
- Bathrooms: 3.5
- Stories: 2
- SQFT: 2,611
- Garages: 3
Learn More
Eldorado
- Bedrooms: 3
- Bathrooms: 2.5
- Stories: 1
- SQFT: 2,582
- Garages: 3
Learn More
Claremore
- Bedrooms: 3
- Bathrooms: 2
- Stories: 1
- SQFT: 2,517
- Garages: 3
Learn More
Covington
- Bedrooms: 4
- Bathrooms: 3
- Stories: 1
- SQFT: 2,445
- Garages: 3
Learn More
McAlester
- Bedrooms: 3
- Bathrooms: 2.5
- Stories: 1
- SQFT: 2,223
- Garages: 3
Learn More
Pryor
- Bedrooms: 3
- Bathrooms: 2
- Stories: 1
- SQFT: 2,215
- Garages: 4
Learn More
Medford
- Bedrooms: 4
- Bathrooms: 2
- Stories: 1
- SQFT: 2,163
- Garages: 3
Learn More
Bridgeport
- Bedrooms: 3
- Bathrooms: 2
- Stories: 1
- SQFT: 2,155
- Garages: 2.5
Learn More
Preston
- Bedrooms: 3
- Bathrooms: 2
- Stories: 1
- SQFT: 2,080
- Garages: 3
Learn More
